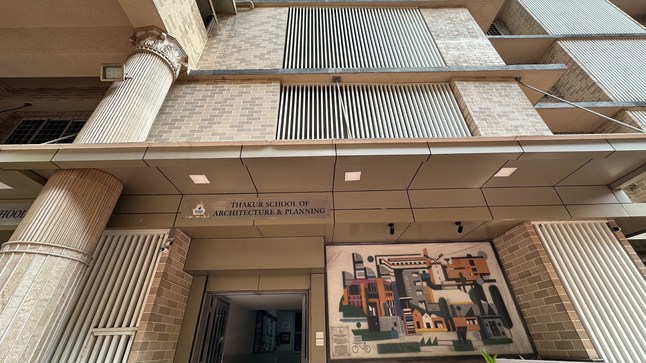
Picture walking into a place where each corner of the space makes one wonder, each open space beckons to collaborate, and each classroom is akin to an ideas workshop waiting to come alive. In Thakur School of Architecture and Planning (TSAP), the campus isn’t just about buildings, it is an environment thoughtfully crafted to ignite imagination, challenge thinking, and equip students to challenge design and thought alike.
Architecture isn’t so much about learning the rules as it is about breaking them consciously to develop something fresh. TSAP’s campus facilities have a significant impact on moulding the innovative minds of tomorrow’s architects. It is a place where structure meets imagination, where innovative ideas are embraced, and where experimentation is favoured.
Open Studios that Promote Discovery
At the centre of TSAP life are its open and flexible studio spaces. These spaces are intended to invite exploration and not limit it. High ceilings and abundant windows bring in lots of natural light, creating spaces that are bright and alive. Movable partitions enable students to recast the space according to the demands of each project.
Regardless of whether students are working alone or in groups, they are invited to move out, draw, model, and brainstorm without restraint. Such freedom fosters creative freedom and enables experimentation without risking mistakes. The building itself, as a studio, instructs the students that design grows through process, rather than perfection.
Design Labs Ready for Experimentation
Innovation takes root when students have access to spaces that transform imagination into reality. TSAP’s design labs are purpose-built environments equipped with advanced model making tools, digital fabrication technology, and professional grade design software. These spaces empower students to prototype, test, and refine their ideas with speed and precision.
The true strength of these labs lies not just in the equipment but in the culture they foster. Students are encouraged to push boundaries by experimenting with unconventional materials, exploring unfamiliar processes, and collaborating across disciplines. In these labs, trial and error is not only accepted but essential. The result is an environment where creativity and experimentation thrive.
Libraries and Resource Centres that Kindle Curiosity
The good architect is an observer, a reader, and a thinker. TSAP’s library and research centre are created to facilitate intellectual inquiry. With its rich holdings of books, journals, and online materials, students are invited to study ancient masterworks along with current practices.
Quiet reading spaces and engaging discussion areas allow research and collaboration to occur side by side. The library is not a quiet room but a vibrant space where ideas are shared, challenged, and honed. Students are taught that creativity flourishes when knowledge is cultivated.
Architecture is just as much about the environment as it is about the building. TSAP’s campus combines open grassy fields, shaded pathways, and places where students might pause to reflect or do work outside. These spaces are carefully landscaped with native flora and green components, offering not only aesthetic appeal but also comfort.
The outdoor areas offer opportunities for casual learning, spontaneous dialogue, and presence of mind. Students come to realize that ideas occur not at their workstation but when they sit beneath a tree or stroll in a garden. The campus invites students to engage with nature and look beyond walls for inspiration.
Collaboration Zones that Mirror Professional Practice
Contemporary architectural practice is collaborative. TSAP’s facilities reflect this fact by giving students from various years and specialisms specific areas to collaborate in. These areas are intended to foster collaboration, discussion, and critique.
Walls are lined with pin boards, drawings, and models representing work in progress. Students learn to criticize, encourage, and challenge one another’s concepts positively. Spaces prepare students for professional architecture’s collaborative environment, where multiple viewpoints create more robust designs.
Sustainability Embedded in the Campus Design
Architectural innovation cannot be divorced from a sense of responsibility towards the environment. TSAP’s campus also includes sustainable elements in the form of energy-efficient lighting, water-saving systems, and passive cooling measures. Students see that efficient design solutions are not just beautiful but also sustainable.
Having such systems surrounding them makes students aware of how design choices affect the world. It makes them think seriously about materials, energy consumption, and climate resilience in their own work.
Spaces that Foster Well-being and Balance
Creativity is best fostered when students are emotionally secure, physically comfortable, and mentally relaxed. TSAP’s facilities also comprise well-being spaces—lounges, meditation rooms, and quiet spaces where students can break from high-intensity working and rejuvenate.
The campus balances intellectual challenge with personal development. Through providing environments to foster mental and emotional health, TSAP allows students to maintain their passion and resilience throughout their studies.
Real-World Learning Embedded in the Environment
From industry workshops to student exhibitions, TSAP’s facilities proactively engage students with the wider world of architecture beyond the lecture room. Studios, labs, and open spaces are used on a regular basis for pitches, competitions, and live projects.
This establishes an environment of learning in which students learn the realities of professional life, from deadlines to customer feedback. The facilities are a link between industry and education, equipping learners to enter their chosen careers confidently.
Conclusion:
At the Thakur School of Architecture and Planning, the campus is a classroom. Each corridor calls for teamwork, each open space calls for discovery, and each facility calls for students to think big and design smart. The infrastructure is not ancillary—it is intrinsic to how innovation and creativity are nurtured.
For architecture students, this culture educates that amazing designs stem from imagination and structure, inspiration and discipline. TSAP’s campus fosters these values, making students into architects who don’t just envision stunning spaces but address real-world issues with assurance and compassion.
The rooms you build tomorrow are influenced by the environment you learn in today. Here at TSAP, that learning environment is one that inspires creativity, accepts challenges, and allows students to shape a better world—one well-designed decision at a time.
