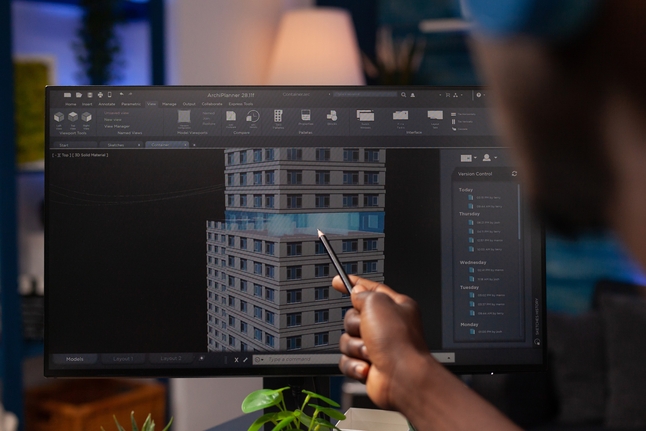
In 2025, architecture is quicker, wiser, and more collaborative than ever. Whether you’re designing a skyscraper, a campus, or an installation, the software you use makes a difference. It’s not about drawing anymore — it’s about integration, analysis, automation, and real-time collaboration.
For architecture professionals, students, and design practitioners, it is crucial to stay current with the best tools. Here is a handpicked list of the strongest architecture software in 2025, with essential features and why they are important in contemporary practice.
- Revit 2025 — BIM Industry Standard
Continuing as the basis for Building Information Modelling (BIM), Revit 2025 centres on collaboration, accuracy, and automation.
- Real-time cloud-based collaboration
- AI-aided parametric modeming
- Pyramidritch clash detection and MEP coordination
- Built-in sustainability analysis tools
- Native GPU acceleration for quicker rendering
Why use it? Revit is still a must for creating construction-ready drawings and managing multidisciplinary teams.
- Rhino 8 + Grasshopper — Power for Parametric Design
Rhino continues to reign supreme in flexibility, while Grasshopper extends its rule-based logic to enable adaptive design systems.
- High-end mesh tools for 3D printing and fabrication
- Real-time physics-based modelling
- Native links with Revit, Unity, and Blender
- Plugin ecosystem: Ladybug, Kangaroo, Human UI, and more
Why use it? Perfect for conceptual, form-based, and algorithmic design — notably for academic and experimental work.
- Archicad 27 — BIM Meets Design Simplicity
Graphisoft’s Archicad is a favourite of ours for its silky learning curve and refined interface, now more powerful than ever.
- Live model collaboration using BIMcloud
- Native collaboration for OpenBIM
- Real-time visualizations and VR support
- Seamless UI for accelerating modelling workflows
Why use it? Great for mid-sized companies and design teams wanting streamlined BIM.
- SketchUp Studio 2025 — Fast, Clean, and Collaborative
SketchUp is still the fastest means to turn design ideas into reality, now with more robust BIM and analysis capabilities.
- Scan-to-model capabilities with LiDAR integration
- Enhanced lighting and shading tools
- Integration with Sefaira for performance analysis
- Cloud-based model collaboration with Trimble Connect
Why use it? Ideal for concept development, rapid studies, and client presentation.
- Enscape & Twinmotion — Real-Time Rendering
These real-time rendering applications are now integral components of the architectural process, animating designs in seconds.
Enscape 2025:
- Live Revit and Rhino integration
- Realistic lighting and material presets
- One-click VR walkthroughs
Twinmotion 2025:
- Powered by Unreal Engine
- Refined weather systems and animations
- Advanced import tools from BIM and CAD platforms
Why use them? Clients demand immersive visuals. These tools facilitate easy delivery without lengthy render times.
- AutoCAD 2025 — 2D Precision, Still Relevant
Despite the BIM revolution, AutoCAD is still essential for drafting, details, and legacy processes.
- Smarter object tracking and speedy measure tools
- AI-supported layer management
- Enhanced 2D-to-3D interoperability
- Cloud-connected DWG files
Why use it? Still essential for 2D-intensive tasks, detailing, and coordination with engineers and consultants.
- Blender — Open-Source, High-Impact Visualization
Blender is increasingly popular in architectural rendering and animation.
- Photorealistic rendering with Cycles
- Architectural add-ons such as Archipack and BlenderBIM
- Walkthrough and flyover animation tools
- Completely free and open-source
Why use it? Increasingly popular among students, freelancers, and companies that require affordable yet robust visualization.
Selecting the Most Suitable Tool for 2025
Each tool excels in its area. Selecting the most suitable depends on:
- Project Type – residential, commercial, urban, conceptual
- Workflow Needs – BIM, visualization, drafting, parametric modelling
- Team Size and Budget – individual, studio, or large firm
Architects today are working in the hybrid space. Interoperability is imperative — the optimal best practices merge two or more tools for the most productive, creative outcome.
Conclusion:
Architecture software in 2025 is no longer merely about sketching — it’s about designing smarter, communicating more effectively, and constructing sustainably. Whether you’re an emerging student or an established professional with international projects, the key to success lies in mastering these tools.
Stay updated. Experiment often. And choose the software that fits your vision and your workflow.
